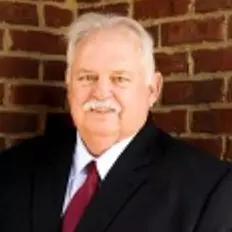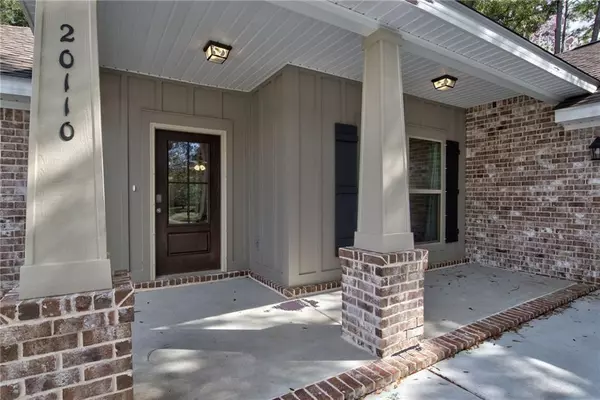Bought with Patti Thornburg • Wellhouse Real Estate West LLC
$335,000
$349,500
4.1%For more information regarding the value of a property, please contact us for a free consultation.
20110 Boulder DR Silverhill, AL 36576
3 Beds
2 Baths
1,794 SqFt
Key Details
Sold Price $335,000
Property Type Single Family Home
Sub Type Single Family Residence
Listing Status Sold
Purchase Type For Sale
Square Footage 1,794 sqft
Price per Sqft $186
Subdivision Greystone
MLS Listing ID 7302679
Sold Date 01/16/24
Bedrooms 3
Full Baths 2
HOA Fees $12/ann
HOA Y/N true
Year Built 2023
Annual Tax Amount $166
Tax Year 166
Lot Size 0.846 Acres
Property Sub-Type Single Family Residence
Property Description
NEW PRICE!!!! USDA ELIGIBLE!! $349,500!!! WANT A BARN OR BRING YOUR RV HOME? YOU CAN!!! !This delightful and beautiful 4 sided brick home, has curb appeal galore!! From its large lot, with graceful trees, courtyard entry into an oversized garage, and the craftsman columns, it lays the foundation of the other visual delights to be found inside!! The home itself has 3 bedrooms, 2 bathrooms, fortified roof, built in 2023, and situated on .84 acre! This home has it all, from its open floor concept to its graceful and airy French doors leading to the extended patio to the back yard. The backyard, which is .84 of an acre, backs up to a wooded area for an extra feel of security and privacy. The kitchen features a large pantry, granite countertops, GE appliances, and plenty of cabinet and countertop space. The home has a split floor plan. The primary suite boasts a glamorous full bath, including an oversized garden tub, a separate shower with a glass door, a large walk-in closet, and granite countertops. To further make this home desirable is its location!! 30 minutes to the sugary sands of the beach, and 10 minutes to the charming town of Fairhope!!! Schedule your appointment today!
Location
State AL
County Baldwin - Al
Direction From county road 48, turn onto Boulder Drive, home will be on the right.
Rooms
Basement None
Dining Room Separate Dining Room
Kitchen Cabinets Stain, Other Surface Counters, Pantry, Solid Surface Counters, View to Family Room
Interior
Interior Features Double Vanity, Smart Home, Walk-In Closet(s)
Heating Central, Electric, Heat Pump
Cooling Ceiling Fan(s), Central Air, Electric, Heat Pump
Flooring Carpet, Laminate
Fireplaces Type None
Appliance Dishwasher, Dryer, Electric Cooktop, Electric Range, Electric Water Heater, ENERGY STAR Qualified Appliances, Refrigerator, Washer
Laundry Laundry Room
Exterior
Exterior Feature Lighting, Private Front Entry
Garage Spaces 2.0
Fence None
Pool None
Community Features None
Utilities Available Cable Available, Electricity Available, Phone Available, Sewer Available, Water Available
Waterfront Description None
View Y/N true
View Rural, Trees/Woods
Roof Type Composition,Ridge Vents,Shingle
Garage true
Building
Lot Description Back Yard, Landscaped, Level
Foundation Slab
Sewer Public Sewer
Water Public
Architectural Style Craftsman, Ranch
Level or Stories One
Schools
Elementary Schools Silverhill
Middle Schools Central Baldwin
High Schools Robertsdale
Others
Special Listing Condition Standard
Read Less
Want to know what your home might be worth? Contact us for a FREE valuation!

Our team is ready to help you sell your home for the highest possible price ASAP





