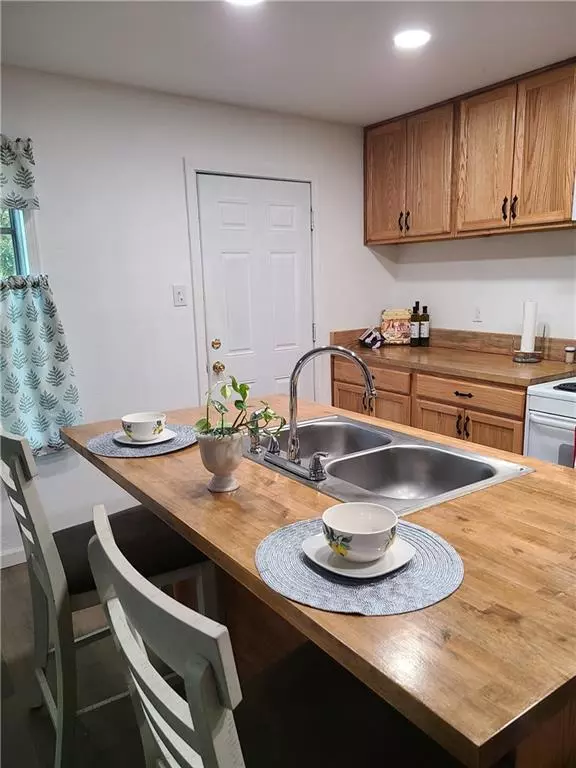Bought with Tamika York • RE/MAX Realty Professionals
$152,000
$142,148
6.9%For more information regarding the value of a property, please contact us for a free consultation.
9551 Spice Pond RD Eight Mile, AL 36613
3 Beds
2 Baths
1,240 SqFt
Key Details
Sold Price $152,000
Property Type Single Family Home
Sub Type Single Family Residence
Listing Status Sold
Purchase Type For Sale
Square Footage 1,240 sqft
Price per Sqft $122
Subdivision Metes & Bounds
MLS Listing ID 7650775
Sold Date 10/24/25
Bedrooms 3
Full Baths 2
Year Built 1959
Annual Tax Amount $349
Tax Year 349
Lot Size 0.910 Acres
Property Sub-Type Single Family Residence
Property Description
Value Range: Seller will entertain offers between $142,000 and $148,000. This solid 1959 farmhouse has been thoughtfully renovated while maintaining its timeless character. Featuring 3 bedrooms and 2 bathrooms, metal roof, the home offers an inviting open living and kitchen area with a split bedroom floor plan for added privacy. Recent updates include: New LPV flooring and lighting throughout, updated electrical with a new breaker box, updated plumbing, Beautiful new kitchen cabinets with butcher block countertops, enjoy outdoor living with a spacious back deck, perfect for relaxing or entertaining. The property sits on nearly an acre and has multiple fruit trees, offering both shade and fresh seasonal harvests. The driveway has a separate plug for a camper. This pillar-and-post built home is move-in ready and blends classic farmhouse charm, including a screen door, with modern updates. Seller will accept County DPA. Qualifies for USDA. As is where is.
Listing Agent makes no representation to the accuracy of sq. ft. Buyer or buyer's agent to verify all information during due diligence.
Location
State AL
County Mobile - Al
Direction Moffatt Rd West to Schillengers Rd, Turn right onto Schillengers. Follow to Lott Rd (Hwy217), turn left onto Lott Rd. Go to Spice Pond (red light, gas station on right) veer to the right at the light. Home will be on Spice Pond right-hand side. (GPS will take you to Valhalla Grave yard)
Rooms
Basement None
Primary Bedroom Level Main
Dining Room Open Floorplan
Kitchen Breakfast Bar, Eat-in Kitchen, Kitchen Island, Other Surface Counters, View to Family Room
Interior
Interior Features Entrance Foyer, Recessed Lighting
Heating Central, Electric
Cooling Attic Fan, Ceiling Fan(s), Central Air, Electric
Fireplaces Type None
Appliance Electric Range, Electric Water Heater, Microwave, Refrigerator
Laundry Laundry Room
Exterior
Exterior Feature Awning(s), Lighting
Fence Back Yard
Pool None
Community Features None
Utilities Available Electricity Available, Natural Gas Available, Sewer Available, Water Available
Waterfront Description None
View Y/N true
Roof Type Metal
Building
Lot Description Back Yard, Cleared, Front Yard, Level
Foundation Pillar/Post/Pier
Sewer Septic Tank
Water Public
Architectural Style Cottage, Country
Level or Stories One
Schools
Elementary Schools Indian Springs
Middle Schools Semmes
High Schools Mary G Montgomery
Read Less
Want to know what your home might be worth? Contact us for a FREE valuation!

Our team is ready to help you sell your home for the highest possible price ASAP

Stephanie Wheeler
New Homes Sales Specialist/Agent | License ID: 109875 and BK3467835





