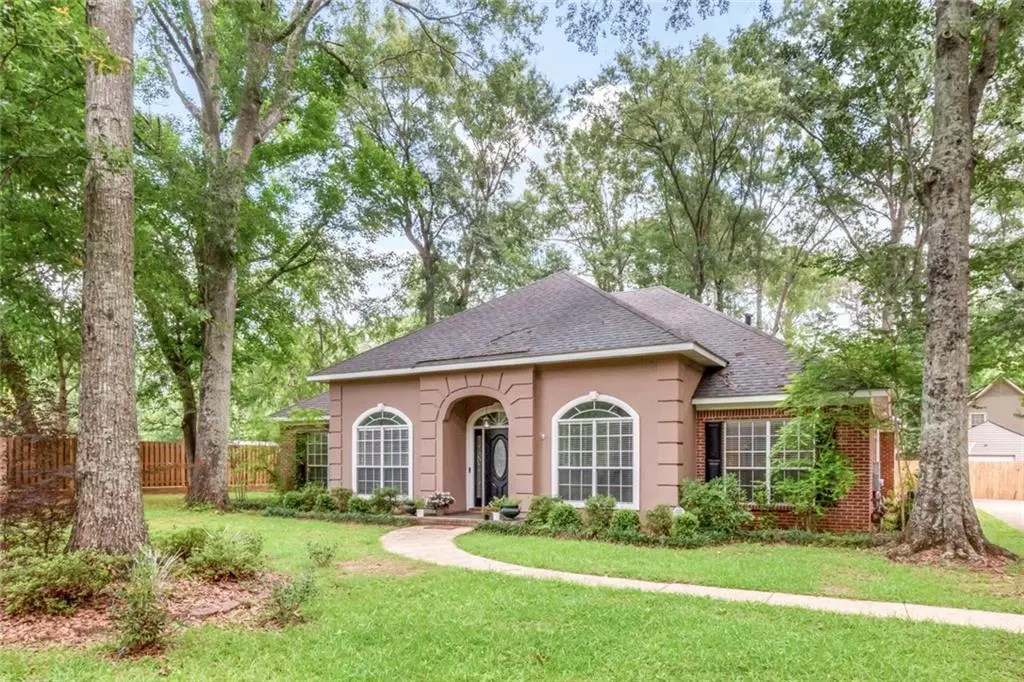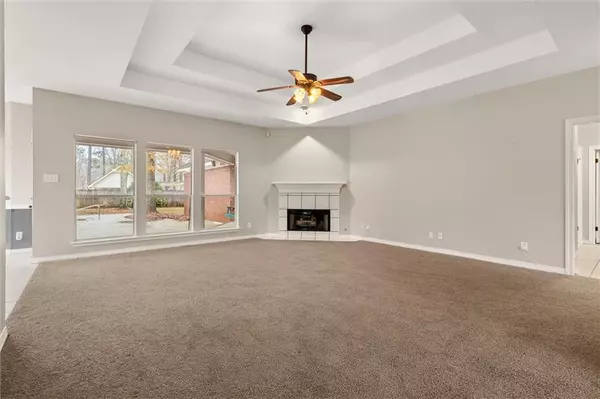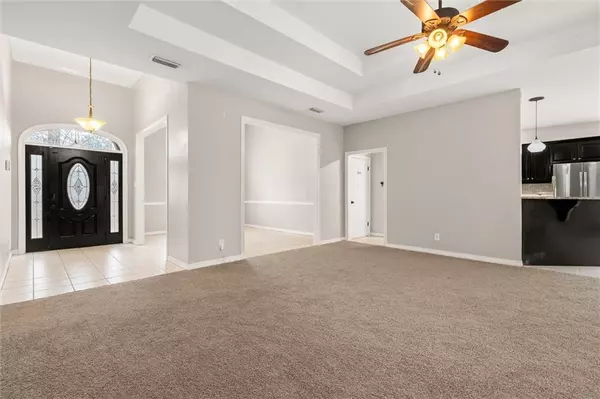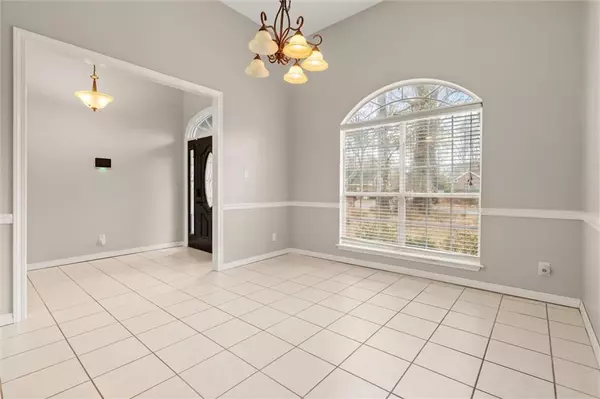Bought with Not Multiple Listing • NOT MULTILPLE LISTING
$349,600
$350,000
0.1%For more information regarding the value of a property, please contact us for a free consultation.
3511 Arlington Oaks DR Mobile, AL 36695
4 Beds
2 Baths
2,345 SqFt
Key Details
Sold Price $349,600
Property Type Single Family Home
Sub Type Single Family Residence
Listing Status Sold
Purchase Type For Sale
Square Footage 2,345 sqft
Price per Sqft $149
Subdivision Arlington Oaks
MLS Listing ID 7520216
Sold Date 09/11/25
Bedrooms 4
Full Baths 2
Year Built 1992
Annual Tax Amount $1,373
Tax Year 1373
Lot Size 0.650 Acres
Property Sub-Type Single Family Residence
Property Description
This lovely home is conveniently, located in the Arlington Oaks neighborhood. As you enter the home, walk into an open floor plan which includes an abundance of natural light. This home offers tall ceilings throughout with a tray ceiling in the living room, which opens up to a nice sized covered porch, while overlooking a swimming pool and good sized fenced in backyard. The primary bedroom includes a door leading to a covered back porch and an ensuite offering dual vanities, soaking tub, and a separate shower. In addition to the double garage, there is a separate storage building in the backyard. Recent updates include kitchen appliances and carpeting. Buyer responsible for verifying all measurements and relevant details.
Location
State AL
County Mobile - Al
Direction Heading west on Cottage Hill Road, take a left onto Dawes Road, then right onto Scott Dairy Road, then left into Arlington Oaks, home will be on your immediate left.
Rooms
Basement None
Dining Room Separate Dining Room
Kitchen Breakfast Bar, Breakfast Room
Interior
Interior Features Bookcases, Crown Molding, Double Vanity, High Ceilings 9 ft Lower, Walk-In Closet(s), Other
Heating Central
Cooling Ceiling Fan(s), Central Air
Flooring Carpet, Ceramic Tile, Hardwood, Other
Fireplaces Type Gas Log, Living Room
Appliance Dishwasher, Dryer, Gas Range, Refrigerator, Washer
Laundry Laundry Room
Exterior
Exterior Feature Private Yard, Rain Gutters
Garage Spaces 2.0
Fence Back Yard, Wood
Pool In Ground, Salt Water, Vinyl
Community Features None
Utilities Available Cable Available, Natural Gas Available
Waterfront Description None
View Y/N true
View Other
Roof Type Composition
Garage true
Building
Lot Description Back Yard, Corner Lot, Irregular Lot, Level, Sprinklers In Front, Sprinklers In Rear
Foundation Slab
Sewer Other
Water Other
Architectural Style Traditional
Level or Stories One
Schools
Elementary Schools Hutchens/Dawes
Middle Schools Bernice J Causey
High Schools Baker
Others
Acceptable Financing Cash, Conventional, FHA, VA Loan
Listing Terms Cash, Conventional, FHA, VA Loan
Read Less
Want to know what your home might be worth? Contact us for a FREE valuation!

Our team is ready to help you sell your home for the highest possible price ASAP

Stephanie Wheeler
New Homes Sales Specialist/Agent | License ID: 109875 and BK3467835





