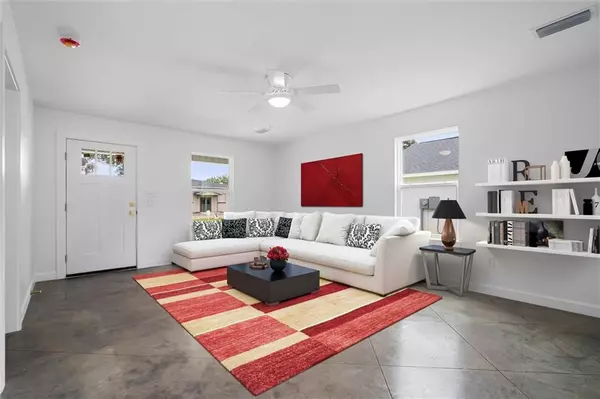Bought with Not Multiple Listing • NOT MULTILPLE LISTING
$265,000
$269,000
1.5%For more information regarding the value of a property, please contact us for a free consultation.
22035 7th ST Silverhill, AL 36576
3 Beds
2 Baths
1,294 SqFt
Key Details
Sold Price $265,000
Property Type Single Family Home
Sub Type Single Family Residence
Listing Status Sold
Purchase Type For Sale
Square Footage 1,294 sqft
Price per Sqft $204
Subdivision Town Of Silverhill
MLS Listing ID 7446263
Sold Date 11/22/24
Bedrooms 3
Full Baths 2
Year Built 2024
Lot Size 6,250 Sqft
Property Sub-Type Single Family Residence
Property Description
Seller will contribute 10K to buyers closing costs or rate buy down on this New construction in heart of Silverhill. Gold Fortified 3/2 with spacious living room. Nice kitchen with lots of cabinets,granite counter tops, and stainless appliances. Separate dining area. Master suite with large tiled shower and walk in closet. Scored and stained floors thru out. Convenient location with in walking distance to Silverhill town square. Short drive to Fairhope and Gulf Coast beaches. Sellers preferred lender Joey Reid @ Embrace Home Loans 251-753-4703
Location
State AL
County Baldwin - Al
Direction From 181, east on 104.Left on 7th St, 2 blocks from Broad and 104
Rooms
Basement None
Dining Room Separate Dining Room
Kitchen Cabinets White, Pantry
Interior
Interior Features Walk-In Closet(s)
Heating Central
Cooling Ceiling Fan(s), Central Air
Flooring Painted/Stained
Fireplaces Type None
Appliance Dishwasher, Electric Range, Electric Water Heater, Microwave
Laundry Electric Dryer Hookup
Exterior
Exterior Feature None
Fence None
Pool None
Community Features None
Utilities Available Electricity Available, Sewer Available, Underground Utilities
Waterfront Description None
View Y/N true
Roof Type Asbestos Shingle
Building
Lot Description Back Yard
Foundation Slab
Sewer Public Sewer
Water Public
Architectural Style Cottage
Level or Stories One
Schools
Elementary Schools Silverhill
Middle Schools Central Baldwin
High Schools Robertsdale
Others
Special Listing Condition Standard
Read Less
Want to know what your home might be worth? Contact us for a FREE valuation!

Our team is ready to help you sell your home for the highest possible price ASAP

Stephanie Wheeler
New Homes Sales Specialist/Agent | License ID: 109875 and BK3467835





