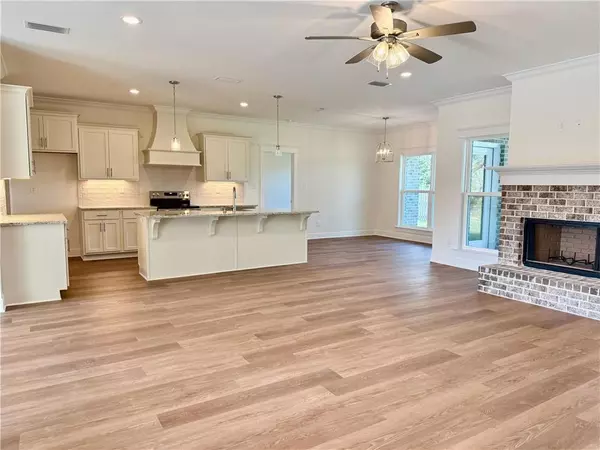
20967 Southtown DR Robertsdale, AL 36567
4 Beds
3 Baths
2,341 SqFt
UPDATED:
Key Details
Property Type Single Family Home
Sub Type Single Family Residence
Listing Status Active
Purchase Type For Sale
Square Footage 2,341 sqft
Price per Sqft $181
Subdivision Southtown
MLS Listing ID 7673247
Bedrooms 4
Full Baths 3
Year Built 2025
Annual Tax Amount $364
Tax Year 364
Lot Size 0.337 Acres
Property Sub-Type Single Family Residence
Property Description
Location
State AL
County Baldwin - Al
Direction Head south on Hwy 59 towards Robertsdale, turn right next to the Walmart on Co. Rd. 48 then take a left on Southtown Drive West, 20967 is first house on right.
Rooms
Basement None
Dining Room Open Floorplan
Kitchen Kitchen Island, Stone Counters, View to Family Room
Interior
Interior Features Crown Molding, Double Vanity, High Ceilings 9 ft Main, His and Hers Closets, Walk-In Closet(s), Recessed Lighting
Heating Central, Electric, Heat Pump
Cooling Central Air, Ceiling Fan(s), Electric, Heat Pump
Flooring Carpet, Ceramic Tile
Fireplaces Type Living Room
Appliance Dishwasher, Electric Range, Electric Water Heater, Microwave
Laundry Electric Dryer Hookup
Exterior
Exterior Feature None
Garage Spaces 2.0
Fence None
Pool None
Community Features None
Utilities Available Electricity Available, Underground Utilities, Other
Waterfront Description None
View Y/N true
View Other
Roof Type Composition,Other
Total Parking Spaces 2
Garage true
Building
Lot Description Front Yard, Landscaped
Foundation Slab
Sewer Public Sewer
Water Public
Architectural Style Craftsman
Level or Stories One
Schools
Elementary Schools Robertsdale
Middle Schools Central Baldwin
High Schools Robertsdale

Stephanie Wheeler
New Homes Sales Specialist/Agent | License ID: 109875 and BK3467835





